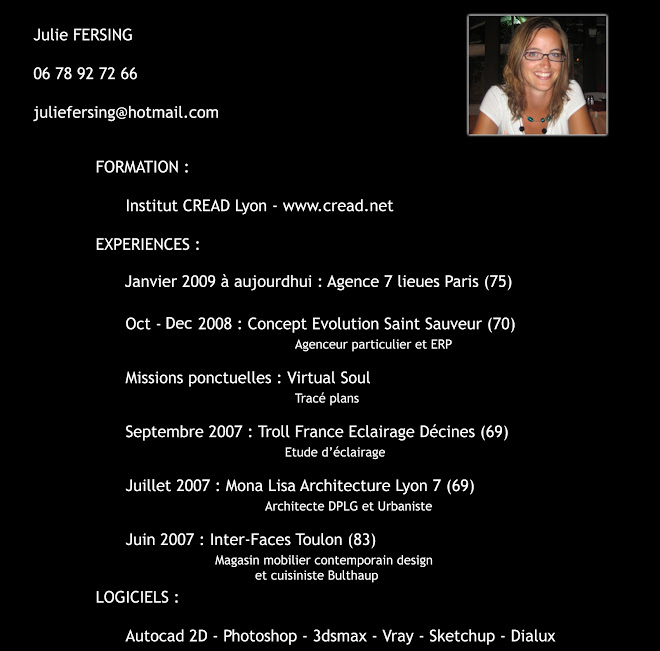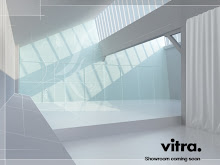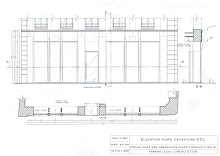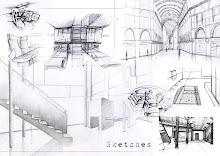
Plan de plomberie projet SPA cf calcul de plomberie ci-dessous

Calcul de plomberie sommaire projet SPA

Plan d'eclairagisme projet SPA, cf etude d'éclairagisme Dialux

Plan accessibilité handicapé projet SPA

Elevation façade projet SPA

Coupe projet SPA

Coupe projet SPA

Elevation devanture projet bar lounge
Plans techniques réalisés essentiellement sur autocad.
Etat des lieux - moyen ouvrage - agencement - zonning - electricite - eclairagisme - ventilation - climatisation - PMR - normes incendie - coupes - elevations - détails techniques - exe - ...
 Plan de plomberie projet SPA cf calcul de plomberie ci-dessous
Plan de plomberie projet SPA cf calcul de plomberie ci-dessous
 Calcul de plomberie sommaire projet SPA
Calcul de plomberie sommaire projet SPA
 Plan d'eclairagisme projet SPA, cf etude d'éclairagisme Dialux
Plan d'eclairagisme projet SPA, cf etude d'éclairagisme Dialux
 Plan accessibilité handicapé projet SPA
Plan accessibilité handicapé projet SPA
 Elevation façade projet SPA
Elevation façade projet SPA
 Coupe projet SPA
Coupe projet SPA
 Coupe projet SPA
Coupe projet SPA
 Elevation devanture projet bar lounge
Plans techniques réalisés essentiellement sur autocad.
Etat des lieux - moyen ouvrage - agencement - zonning - electricite - eclairagisme - ventilation - climatisation - PMR - normes incendie - coupes - elevations - détails techniques - exe - ...
Elevation devanture projet bar lounge
Plans techniques réalisés essentiellement sur autocad.
Etat des lieux - moyen ouvrage - agencement - zonning - electricite - eclairagisme - ventilation - climatisation - PMR - normes incendie - coupes - elevations - détails techniques - exe - ...



